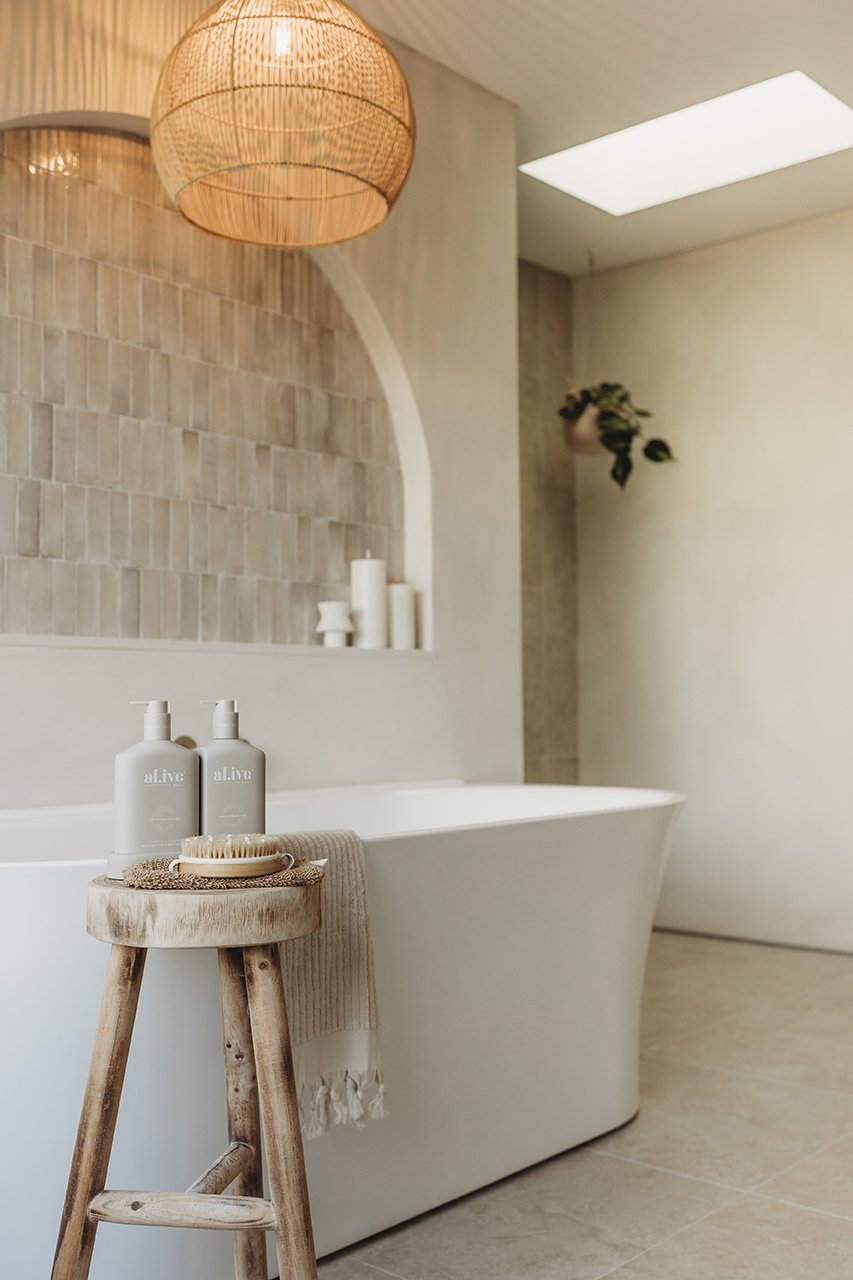Parent Retreat Reveal
I'm really excited to share with you all the details about our newest Parents Retreat and the careful planning that went into it to avoid costly mistakes. Although it well and truly broke the bank.
Second Story Original Floorplans
When we first moved in, we had almost 100 square meters of empty space upstairs. However, on the plan, it had always been intended to have a few different rooms. For some reason, the walls were never put up, which turned out to be great because we could arrange them however we wanted. With so many options, I knew it was important to plan the entire floor layout of our home to avoid any unnecessary repetition and adjustments later on. But spending the time and planning was well worth it as some of those things just wouldn’t have been possible if we decided we wanted to do them later.
How it looked when we moved in. The area that is now the parents retreat.
And the other end which the first window to the left is in the now Walk in Robe and the end is the current studio
During the planning and designing stage, we had to consider several important factors:
- Heating and cooling: We needed to decide what systems to install and factor in the ducting if we chose a ducted system. These were installed during the construction of the entire upstairs area.
- Insulation: Since the house wasn't insulated, we knew this had to be taken care of before we started renovating. So we installed it in the floors and roof space to make the home more energy efficient.
- Floor levels for the new ensuite: Adding an ensuite meant we had to consider the plumbing and the impact on the overall floor level of the second floor. So we had to lift the floor to the remaining areas instead of having a step into the new ensuite.
- Location of services: Keeping services close to the entry point can help us save on costs.
Insulating the floors
Preparations for the new plumbing
The view before the new window went in
With the design and planning, I really wanted to create a space that made me feel like I was on holidays. I wanted it to bring calmness to our busy lives and make me feel like I'm stepping into a spa, with instant relaxation. My dream parents retreat that consisted of three main areas. The bedroom, the ensuite and the walk in robe.
Planning Stage - Bedroom
After - Bedroom
The Bedroom
With the bedoom I wanted a simple look that had lots of texture and warmth.
We created that look with Bauwerk Paint which turns out is the perfect addition to create that look.
The Robe
The Robe! I was first torn with our robe as I had only planned one half the size. You see, I am not a handbag or shoe lady and I love my comfy clothes so really didn’t feel the need for a big robe myself. However, for the size of our home, I knew that it really needed a robe that matched. Plus, I knew that I am not a typical woman so decided to go big and create a beautiful walk in robe that I know will be a winner when it comes time to sell. And I must say, I am working on filling it up ;)
My plan….
The result…
The Robe
The Robe! I was first torn with our robe as I had only planned one half the size. You see, I am not a handbag or shoe lady and I love my comfy clothes so really didn’t feel the need for a big robe myself. However, for the size of our home, I knew that it really needed a robe that matched. Plus, I knew that I am not a typical woman so decided to go big and create a beautiful walk in robe that I know will be a winner when it comes time to sell. And I must say, I am working on filling it up ;) We decided to use Ikea PAX for the robe building it in to create that custom look. We knew that custom robes came with a much larger budget and as it wasn’t on top of my important list we opted for the PAX. And I must say I was very impressed with the look and the quality. It allowed me to have lots ample of hanging and drawer space.
We also lifted the ceilings and added that skylight. Being south facing, even with the window at the other end, it wasn’t overly bright so decided to make a little feature out of it.
Planning - Ensuite
After - Ensuite












