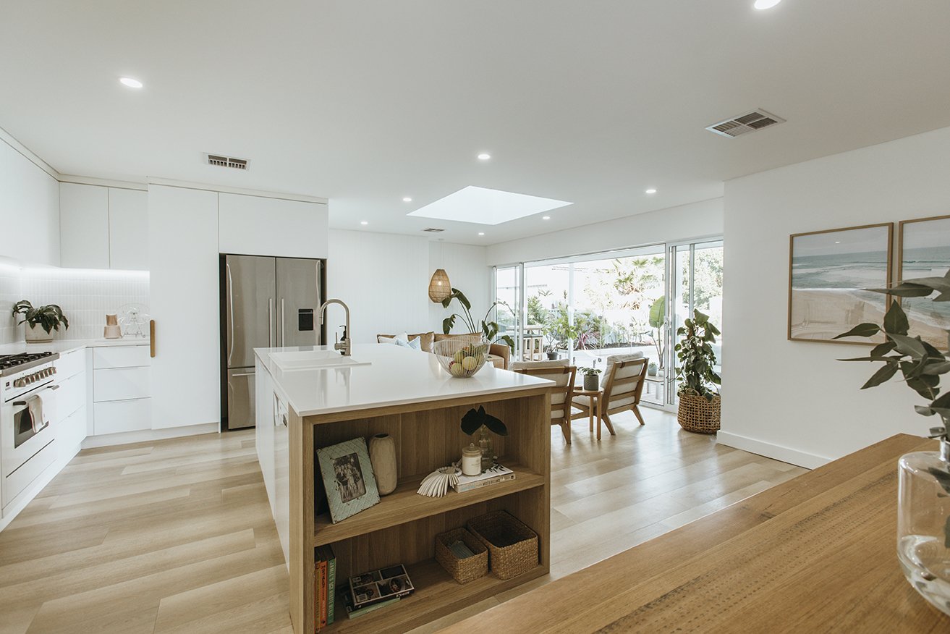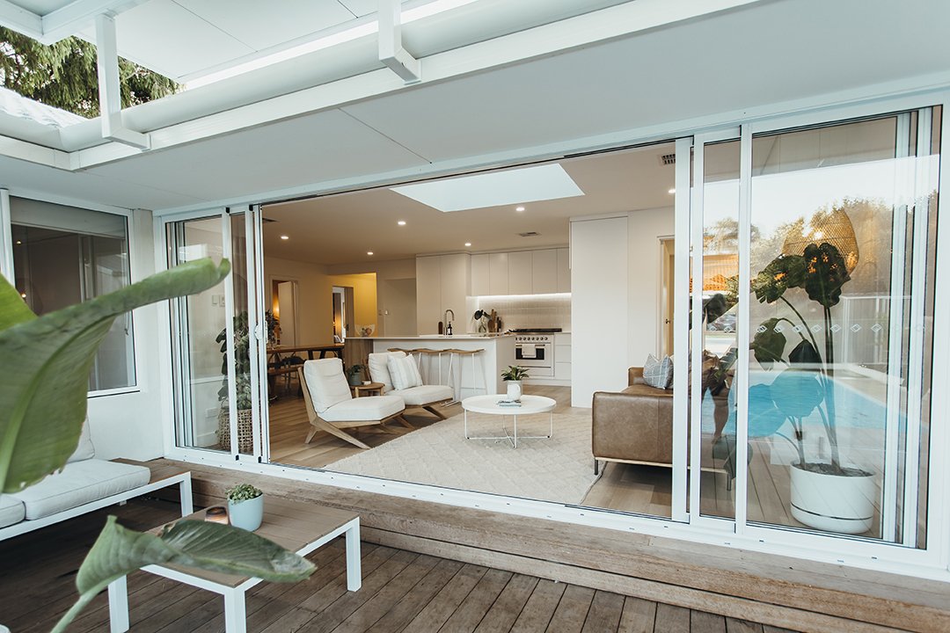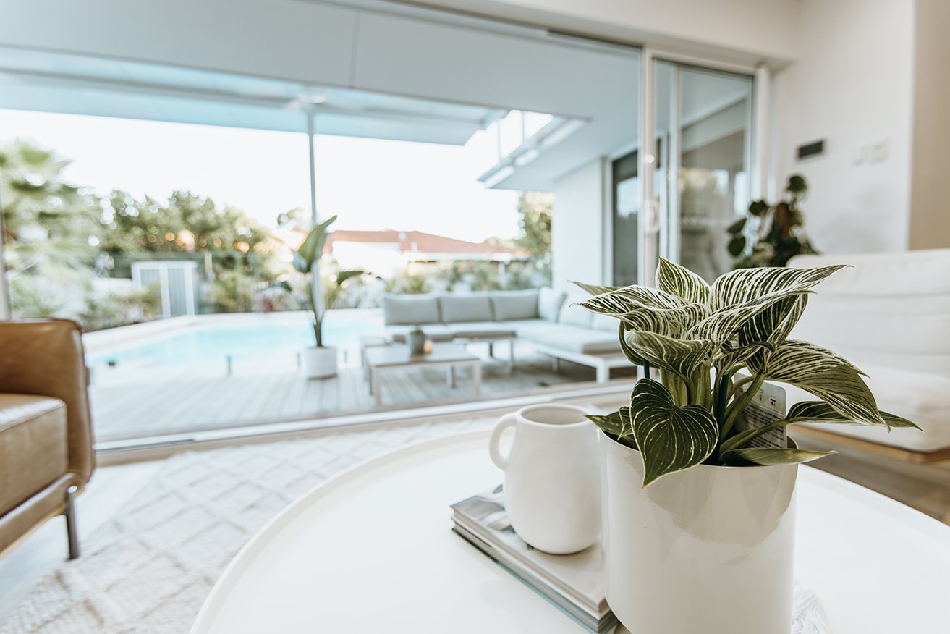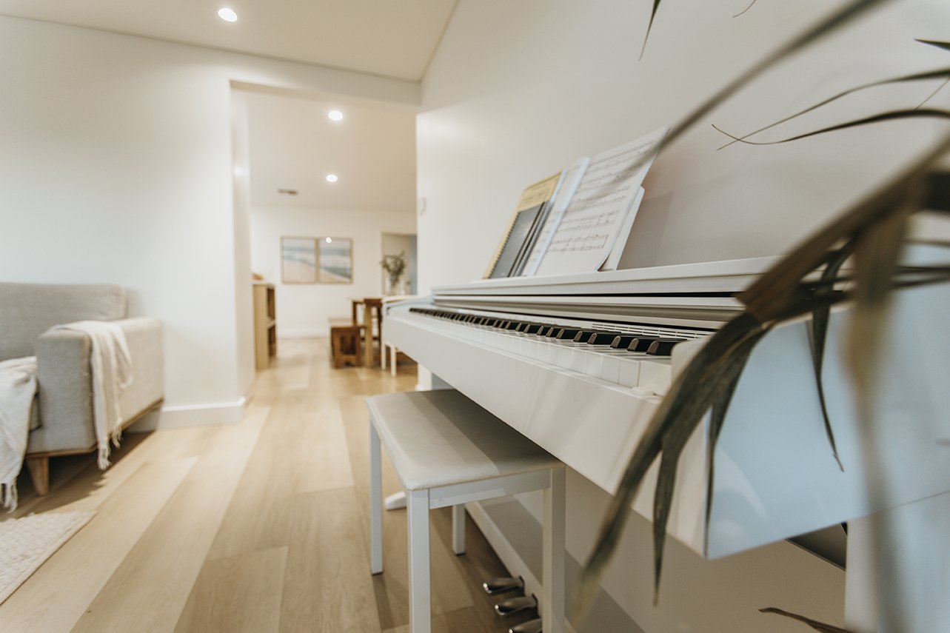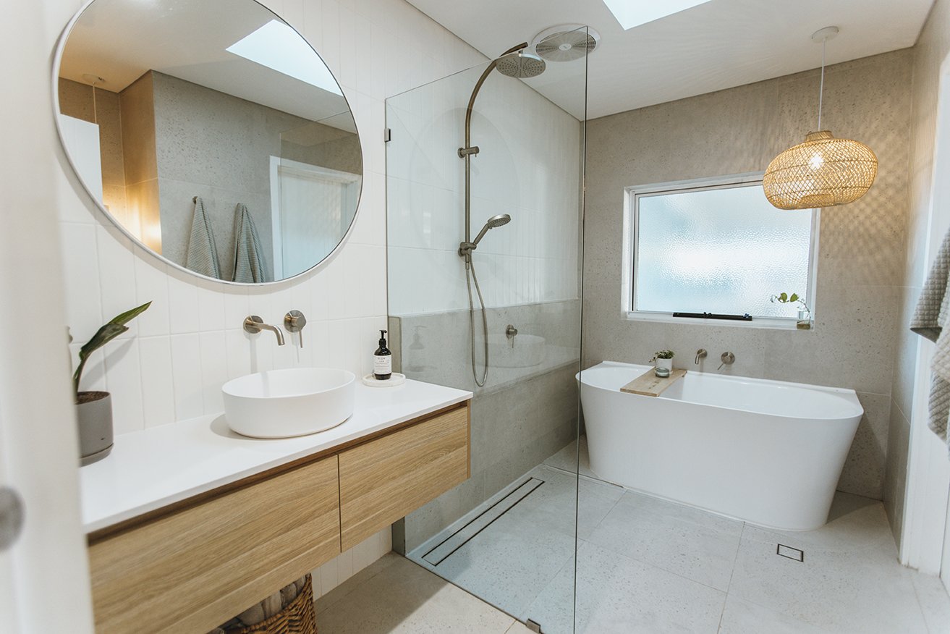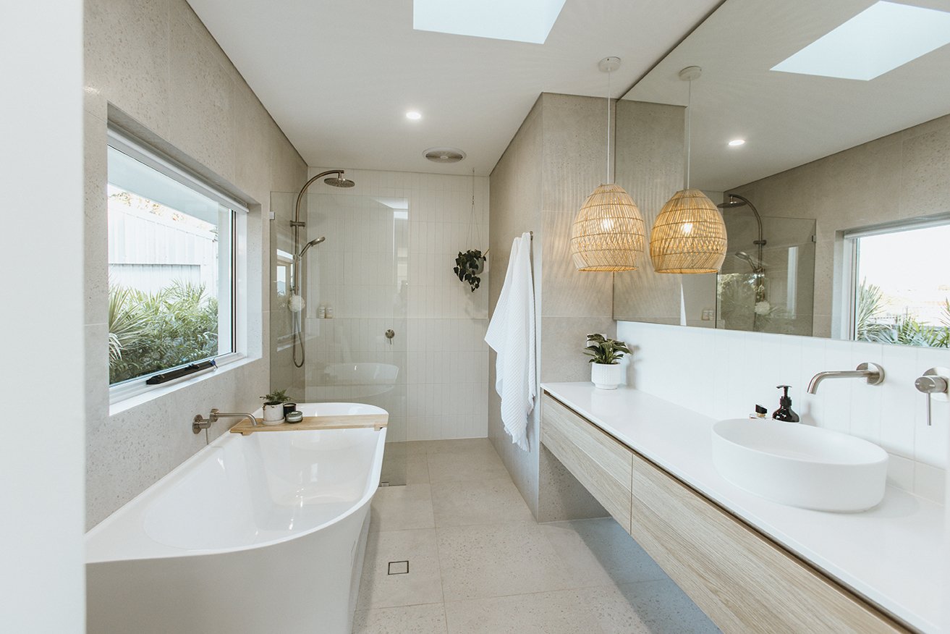Project One
Full Home Extension & renovation.
With our previous family home of ten years. Which saw our hardest renovation times to date with ripping the back end of our home off and going into lockdown for COVID all within one week. It tested us in ways we never thought possible with a super strict budget. From having to make compromises that I struggled with.
When we purchased it was a 3x1 bedroom a fairly standard 1970’s home with lots of issues starting to come to the service. With four children and next to no budget, it was challenging right from the beginning. So much of what we learnt was during this renovation. And much of that was what not to do and things to avoid.
One of the first things we did was to open up the entry into the living area to create a better flow. We converted the old shed into a new shed with a bathroom and kitchen area which was perfect as a studio for me.
The extension was something we contemplated for many years before finally committing to. At the time the market wasn’t fantastic so we were worried about overcapitalising. However, the end results were everything we had dreamt it would be. Having a new kitchen, although it wasn’t huge, was incredibly functional overlooking the living area into the outdoor entertaining and pool. Having that indoor/outdoor connection certainly made the whole house feel much bigger.
But like all renovations, there were some things we had to really play with to work out the best option for us as a family. All decisions with a renovation especially when you are on a strict budget, come with compromise and that is something we had to do a lot of.
I dreamt of veluxes over the kitchen area, but as it turned out this wasn’t possible within our budget as we had to put an extension LBeam across the middle of the kitchen area. So it was moved into the living area.
Another was the main bathroom. As the house was only small maybe 200sqm tops with the extension, I wanted to get as much storage and functional space in the home as best as we could. So this meant another compromise. The only way I could get a larger main bathroom and extra storage was by extending the bathroom into the hallway which of course meant we had the door into the living area. Which for me was a decision I struggled with. However having a bigger functional main bathroom and an additional linen press won over so the compromise was made.
The velux skylights, although they come with a higher price tag for other options out there really gave the south facing living and kitchen areas the natural light it needed.

